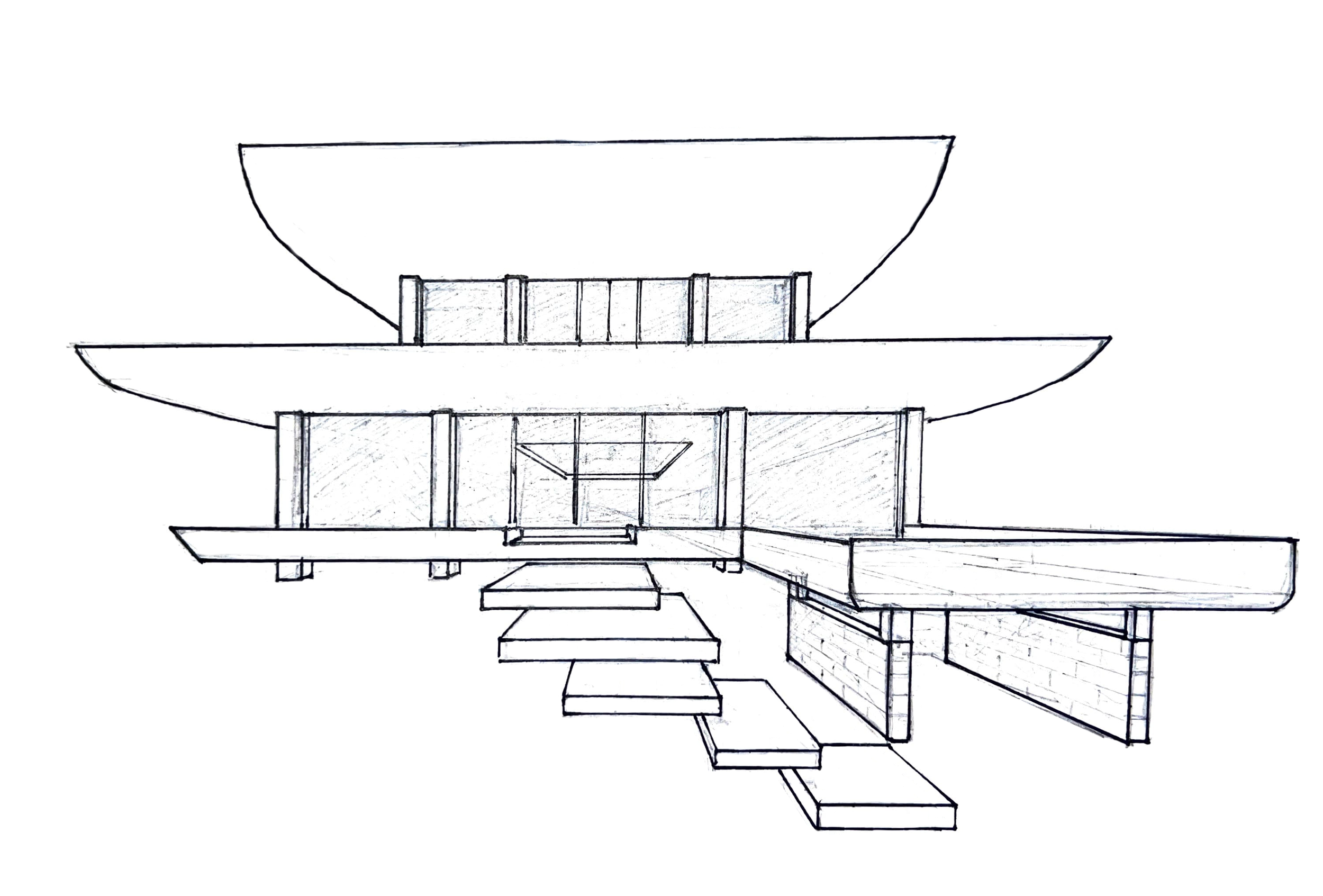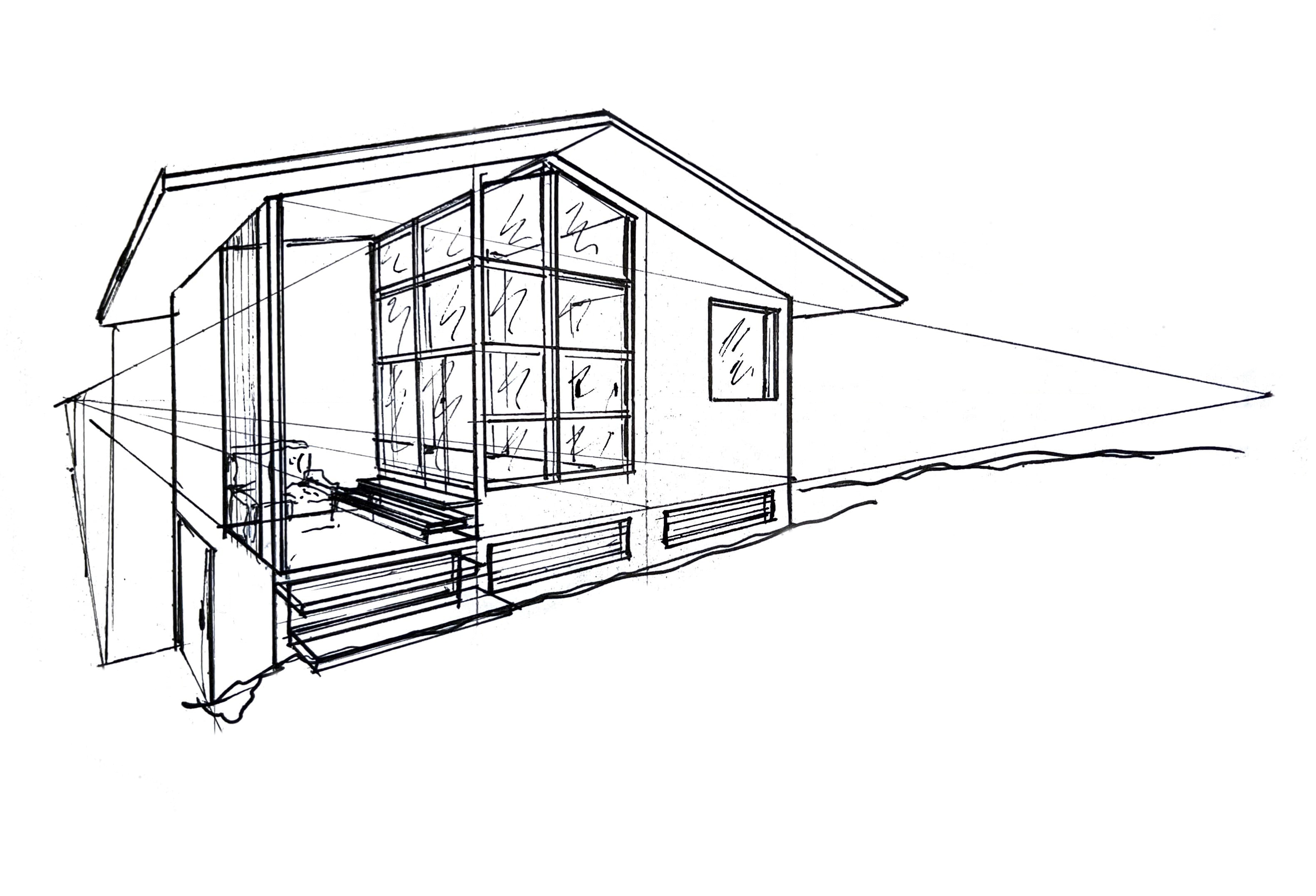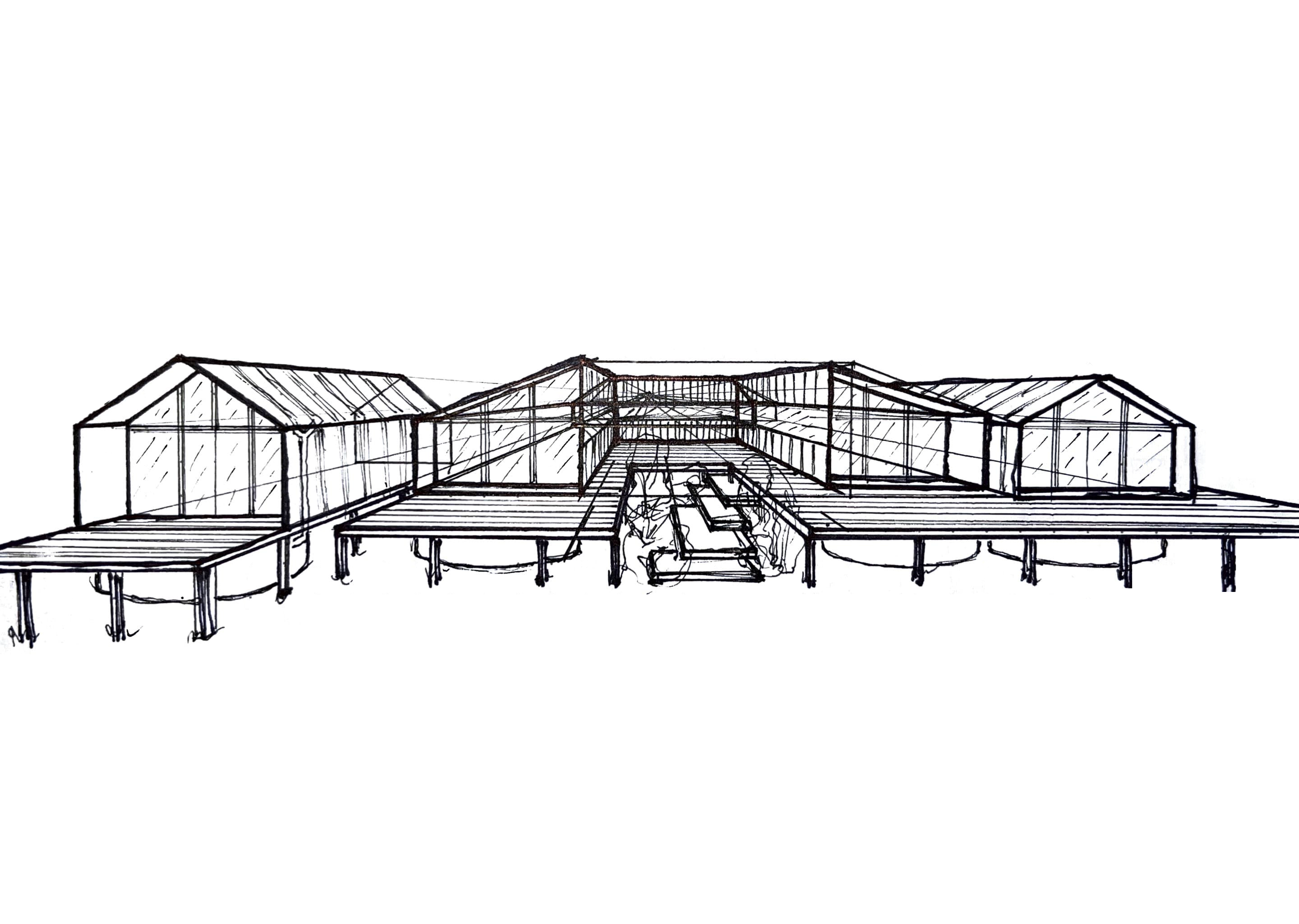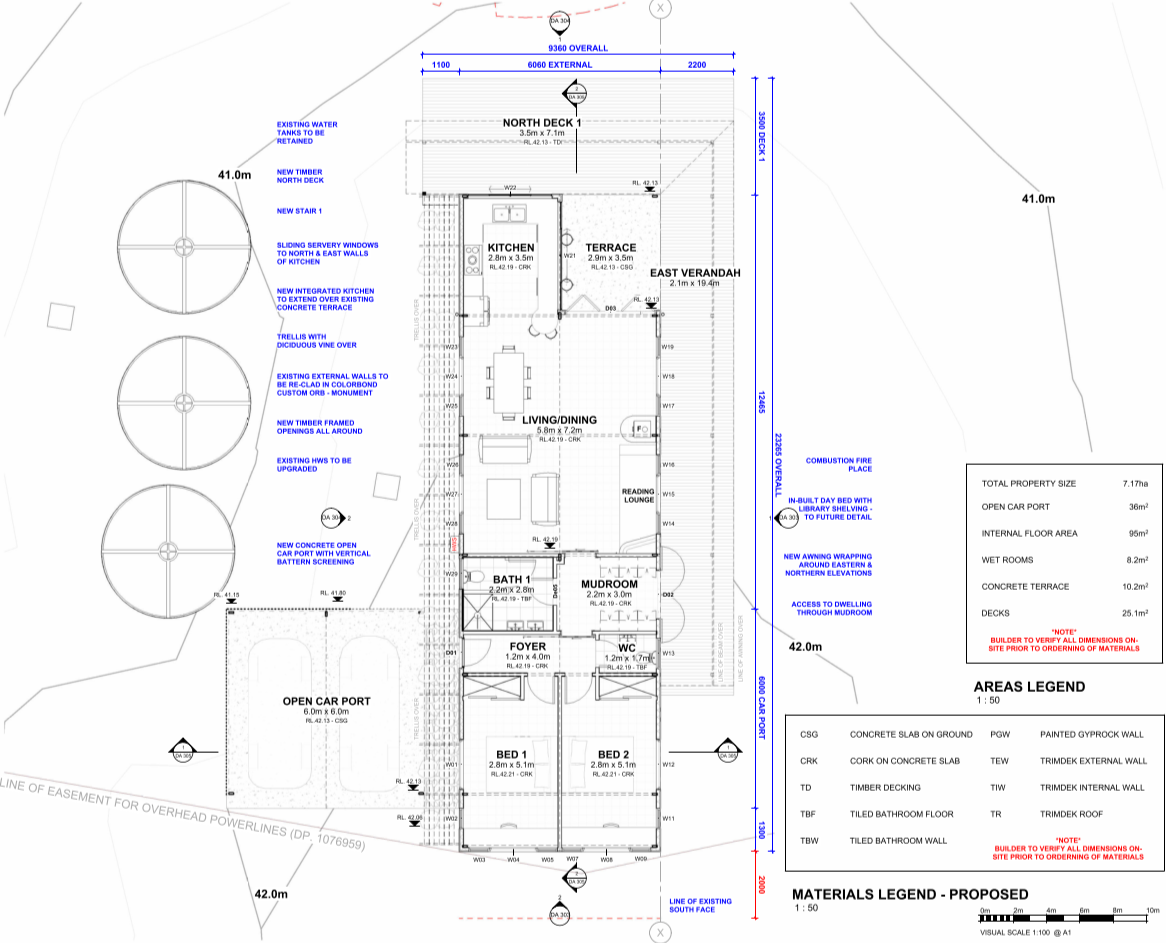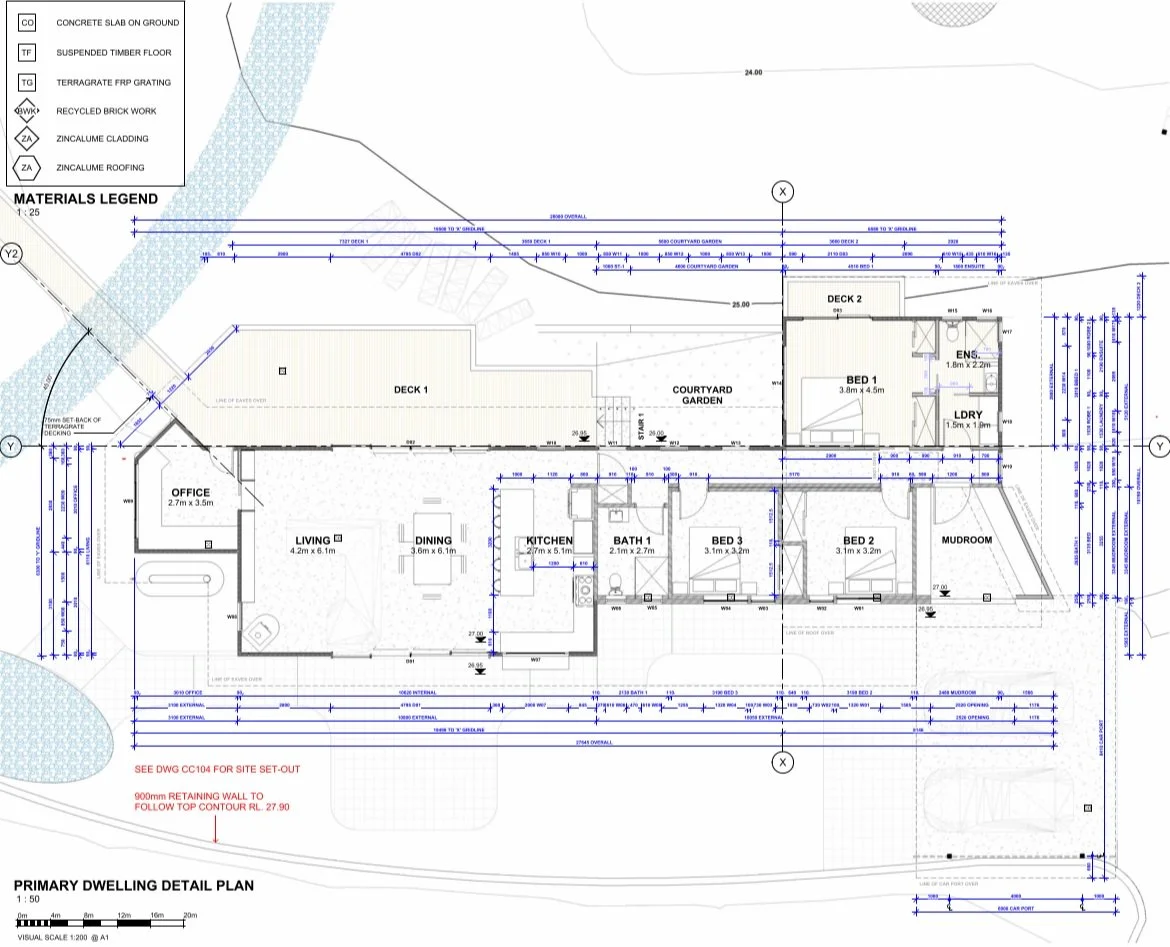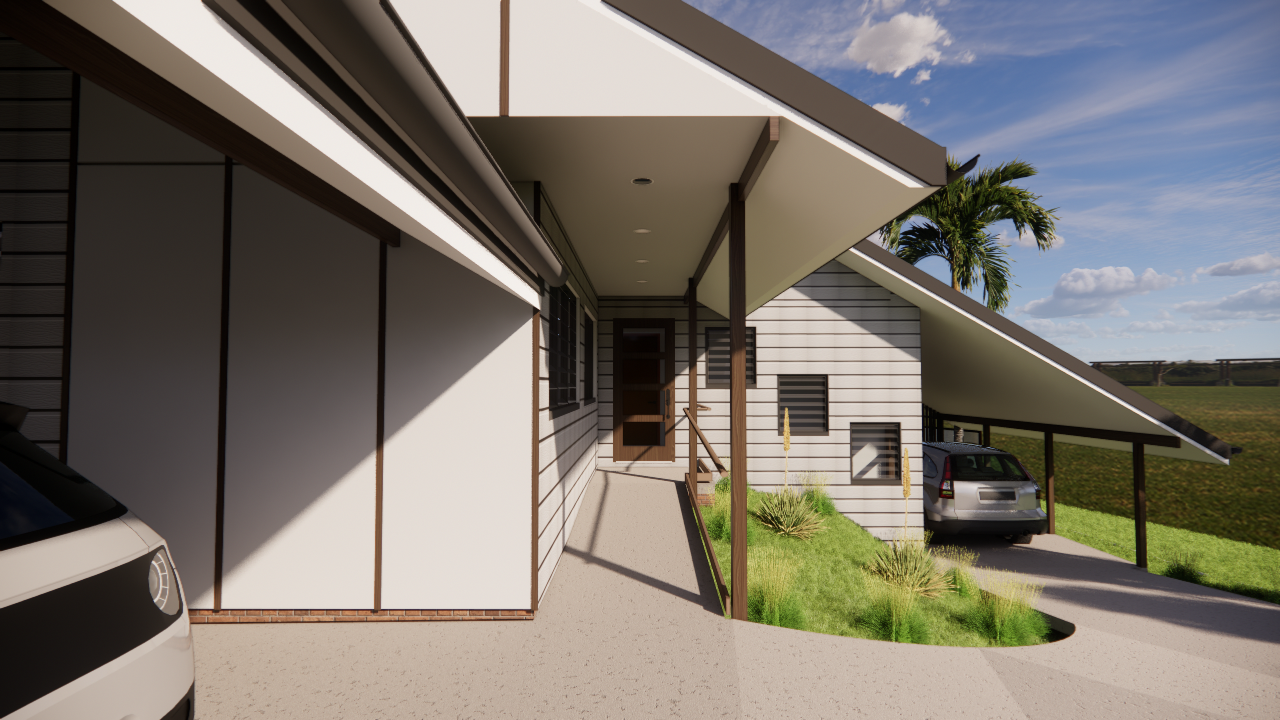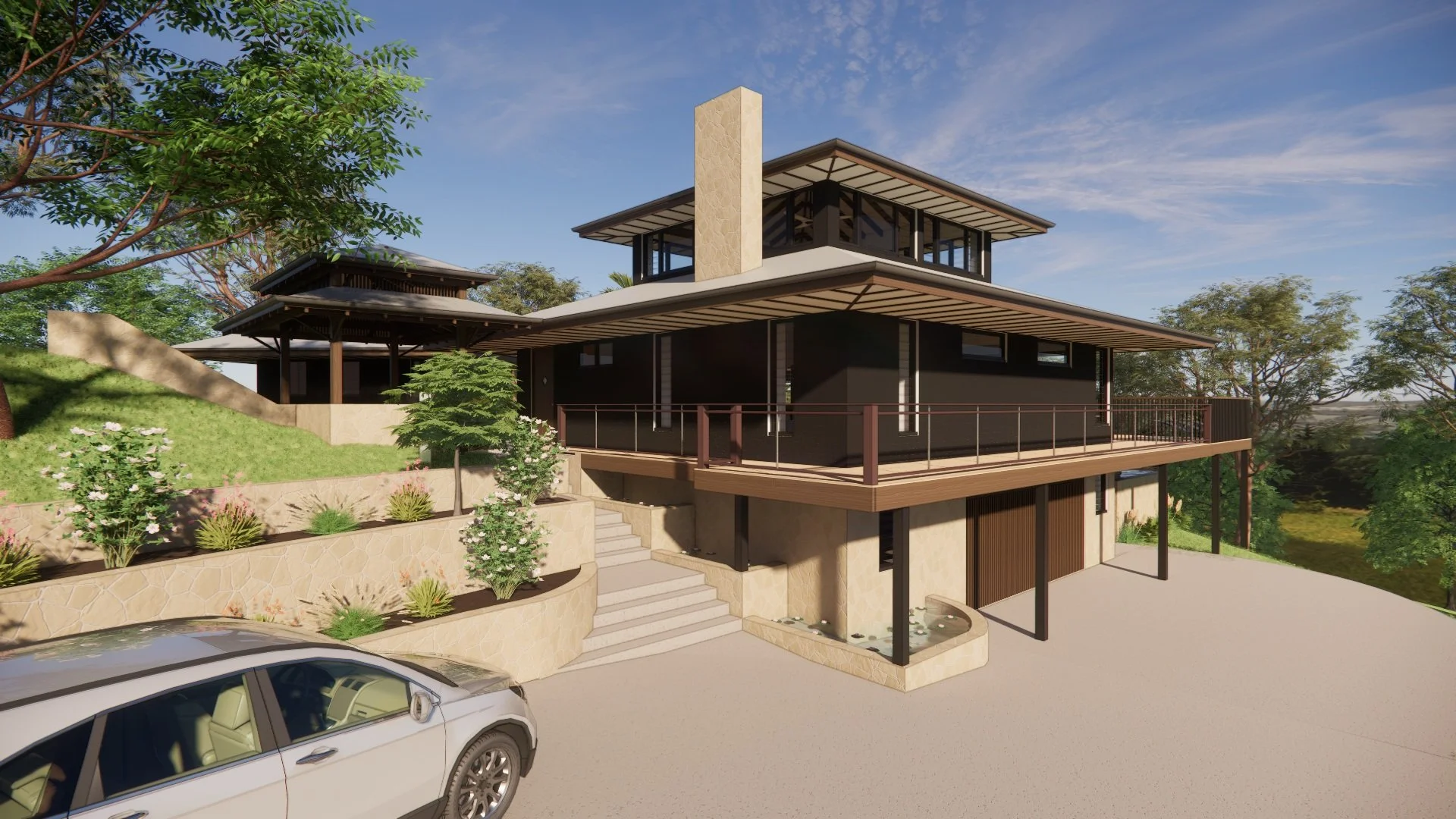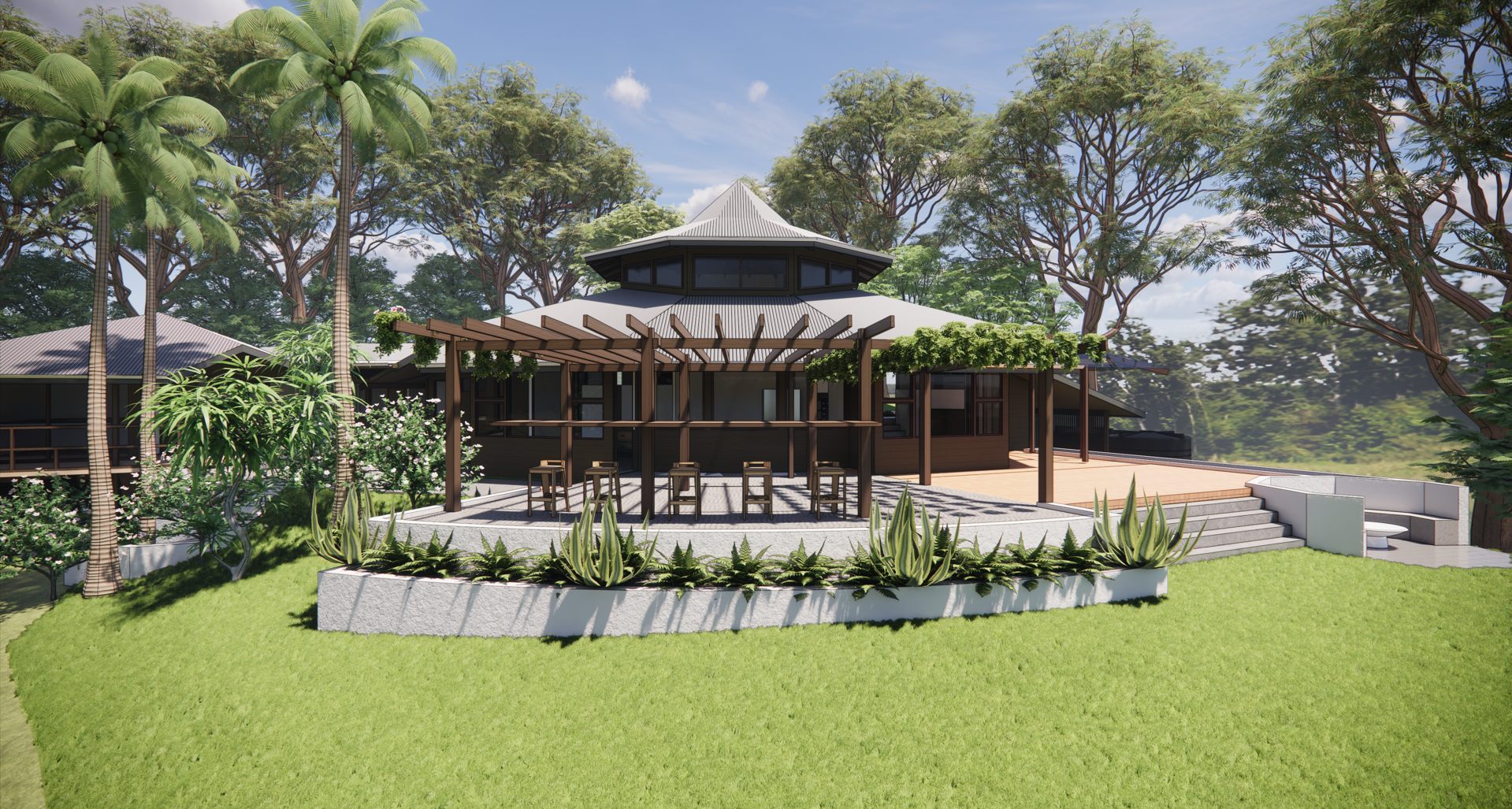Services
I Am Design provides Building Design services for renovations, extensions and new builds from the Gold Coast to the Coffs Harbour region of the Mid-North Coast of NSW.
The full design-construct process is broken down in to the following seven stages, covering concept development, technical drafting & visualization, consultant engagement & project procurement.
Pre-Design
Who is the client? What is the purpose of the proposal? What is the nature of the site and what boundaries does it impose?
Before designing, we focus on knowing what the clients’ needs are, researching local rules & regulations, and understanding the site for a strong design base.
This includes background research on the site and its surroundings, concept feasibility, land use & zoning requirements, site survey and site inspections.
Schematic Design
Schematic Design involves using all of the research findings and design requirements to inform effective building strategies.
Design possibilities are explored via means of sketches, physical/virtual models, and preliminary planning for client feedback.
Design Development
The Design Development stage puts all of the Schematic Design ideas to the test with consideration of available materials, construction methods, structural engineering requirements and access requirements.
By the end of the Design Develpment stage, we are able to provide plans and schedules for preliminary cost estimates as a guide for the client and project tenderers.
Image courtesy of Alan Rudge Architects
Construction Documents
With the design settled, a set of Construction Documents are drafted in preparation for Council Approval & budget pricing.
The Construction Documents integrate any details as provided by specialist consultants, eg. Structural Engineer, and specify the fixtures, fittings and finishes present within the project.
Image courtesy of Alan Rudge Architects
Building Permits
To be granted the necessary Building Permits, local Councils will require a complete set of Construction Documents and any relevant specialist information/reports impacting the project.
Such specialist reports may include Heritage Assessment, Environmental Impact Assessments, Energy Assessments and Wastewater Management Plans to name a few.
The timeframe of the approval process is dependent on the complexity of the build and the assessment by relevant authorities.
Image courtesy of Alan Rudge Architects
The client will often have a preferred contractor, however, to ensure competitive pricing, Construction Drawings are sent out to selected contractors who will prepare their own budget pricing for our comparison.
It is often beneficial to engage contractors early on in the project to ensure their interest in the job and have their input to assist us in delivering to you the most rewarding project possible.
Project Tendering
Image courtesy of Alan Rudge Architects
Construction Administration
To ensure the delivery of the desired standard of project completion, it is important for us as the designer to stay up to date with the construction process so that we may keep track of any design variations in the build.
In doing so, we are able to use our problem-solving skills to manage any situation that may arise with minimal cost implications to the client.
Image courtesy of Alan Rudge Architects
